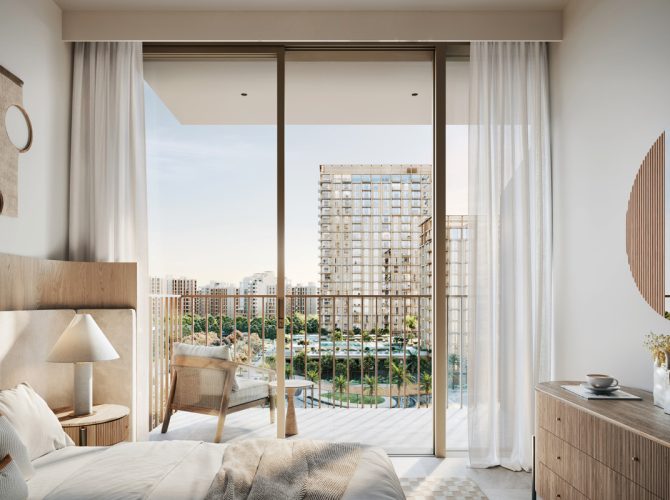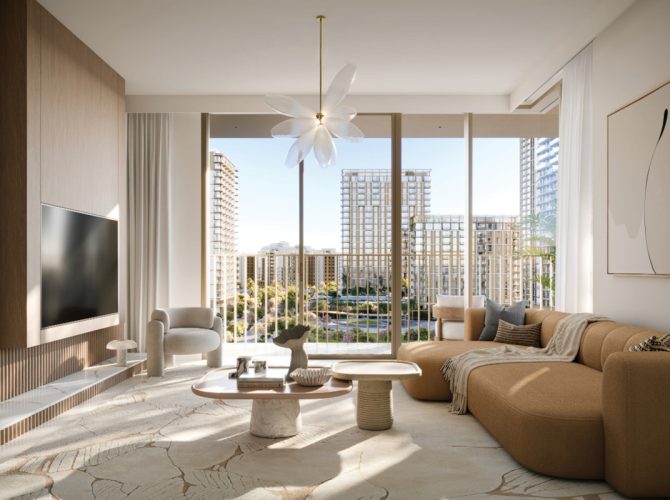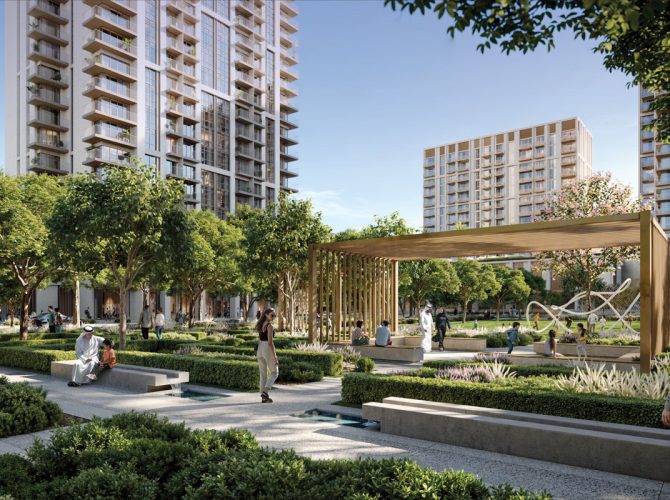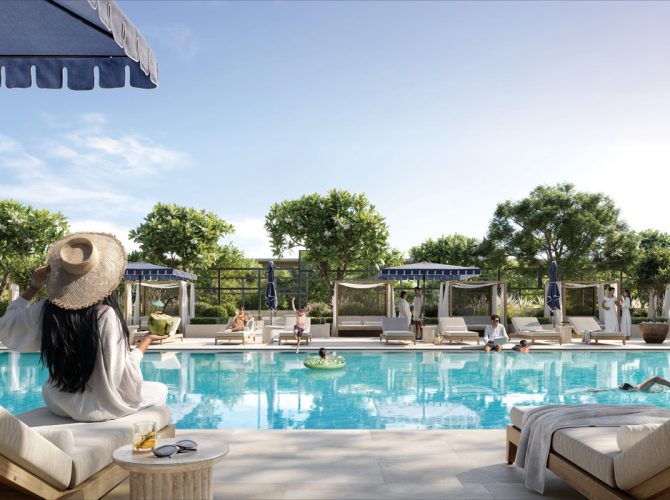valo
Valo at Dubai Creek Harbour
Valo by Emaar, perfectly embodies contemporary refinement by providing a singular blend of comfort, luxury, and urban allure. Valo’s every element has been carefully planned with an emphasis on innovation, sustainability, and visual appeal.
Valo by Emaar highlights a modern yet authentic architectural style by using locally sourced materials. It offers a fresh perspective on Dubai’s architectural landscape, incorporating innovative design features such as shaded balconies and tinted windows, which seamlessly align with the city’s contemporary trends and forward-looking vision.
Valo by Emaar residents are treated to breathtaking vistas from dawn to dusk. Its location close to the main plaza strikes the ideal mix between the calm natural surrounds and the lively vitality of the city. Living in Valo puts you in close proximity to the heart of the city, including the vibrant city center, urban beaches, and the attraction of Dubai Creek.
The project
Amenities
Valo by Emaar offers a lifestyle that blends refined elegance with practical living, capturing the true essence of the city. At its heart is a 6,000 square meter amenities podium, which serves as both a lively community center and a place of relaxation. Residents can enjoy a state-of-the-art gym, stunning pool areas, BBQ spaces, tranquil wellness rooms, and a shared garden with flexible turf and a children’s play area. These thoughtfully designed amenities foster a vibrant community atmosphere while enhancing the overall Valo living experience.
6,000 square meter amenities podium
state-of-the-art gym
Stunning pool areas
BBQ spaces
Tranquil wellness rooms
Shared garden with flexinble turf
Chilren's play area
Floor plans and layouts
Valo by Emaar is a 32-story skyscraper featuring two podium levels and offering 285 apartments, including 1, 2, and 3-bedroom units, along with six exclusive three-bedroom townhouses.
752 Sqft – 797 Sqft
From AED 1.79M
2 bedrooms
1,071 Sqft – 1,264 Sqft
From AED 2.4M
3 bedrooms
1,786 Sqft – 1,876 Sqft
From AED 4.13M
3 bedroom townhouse
2,041 Sqft – 2,048 Sqft
From AED 4.86M
Payment Plan
10%
Downpayment
35%
Before construction
45%
During construction
10%
On handover
Gallery




