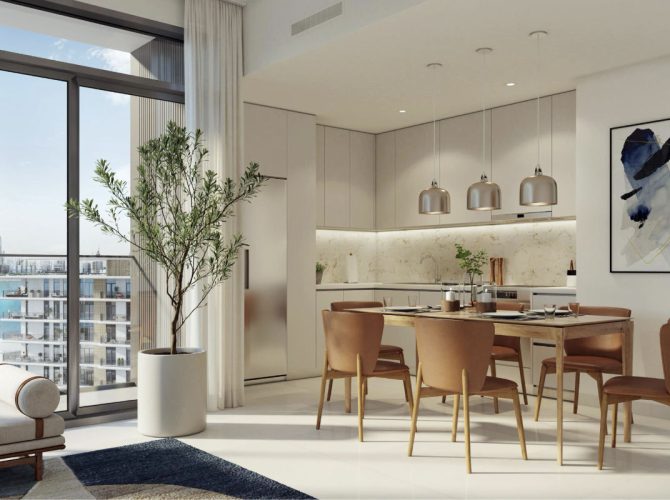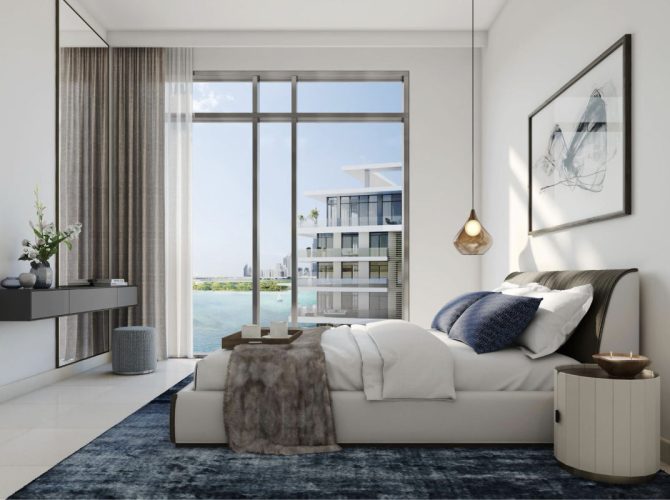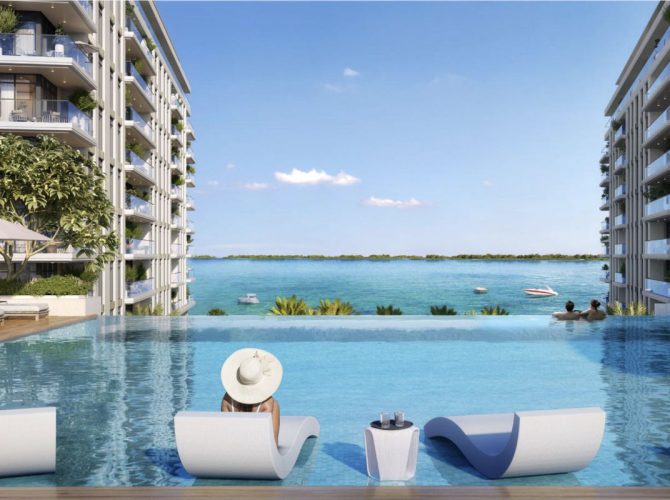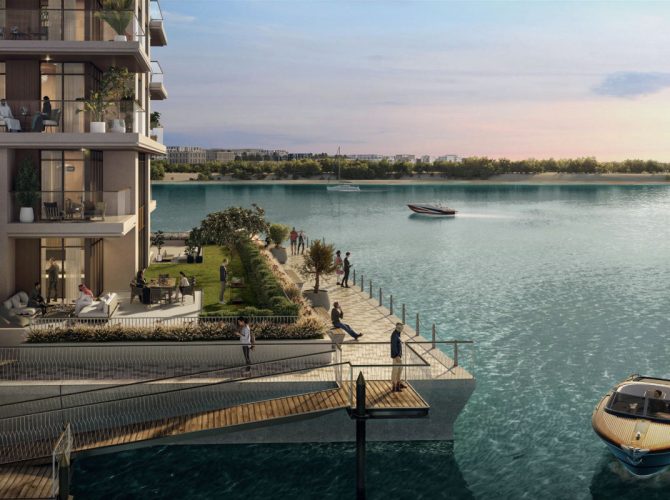The Cove II
The Cove II at Dubai Creek Harbour
The Cove 2 by Emaar at Dubai Creek Harbour is the latest luxury development, offering elegantly designed 1 to 3-bedroom apartments, 2 to 4-bedroom townhouses, and duplexes. This stunning Creek Island community presents a new standard of waterfront living, with multi-storey buildings thoughtfully crafted to blend functionality with beautiful aesthetics. Residents can enjoy a refined lifestyle with a comprehensive range of amenities and services, all while taking in breathtaking views and exquisite architecture that create a serene and harmonious living experience.
With exceptional access to high-end services and conveniences, The Cove 2 offers a space where residents can truly unwind and create lasting memories. Designed to enhance a conscious and fulfilling lifestyle, this community is a place where every detail is curated with care. From the vibrant waterfront atmosphere to the inviting, luxurious spaces, The Cove 2 brings an unparalleled living experience where comfort, style, and convenience come together seamlessly.
The project
Amenities
The Cove 2 by Emaar offers a range of premium amenities designed to elevate residents’ lifestyles. Enjoy access to a state-of-the-art gymnasium, a health care centre, and a dedicated kids’ play area. Relax in the swimming pool or explore the convenience of an on-site supermarket, retail units, and diverse dining options. For recreation, residents can make use of the squash court, BBQ pits, and unwind at licensed bars and restaurants, all thoughtfully integrated to create a vibrant and luxurious living experience.
State-of-the-art gymnasium
health care centre
Dedicated kids' play area
Swimming pool
On-site supermarket & retail units
Diverse set of dining options
Squash court
squash court
Licensed bars and restaurants
Floor plans and layouts
The Cove 2 by Emaar features a selection of 1, 2, and 3-bedroom apartments, along with 3 & 4-bedroom duplexes and penthouses.
1-3 bedroom apartments
738 Sqft – 1,871 Sqft
2-4 bedroom townhouse
Various sizes
3-4 Bedroom Duplexes
2,739 Sqft – 6,927 Sqft
3–4 Bedroom Penthouses
2,051 Sqft – 4,951 Sqft
Gallery




The Cove II at Dubai Creek Harbour
Prices starting from
AED 1.6M
Area from
738 sqft
