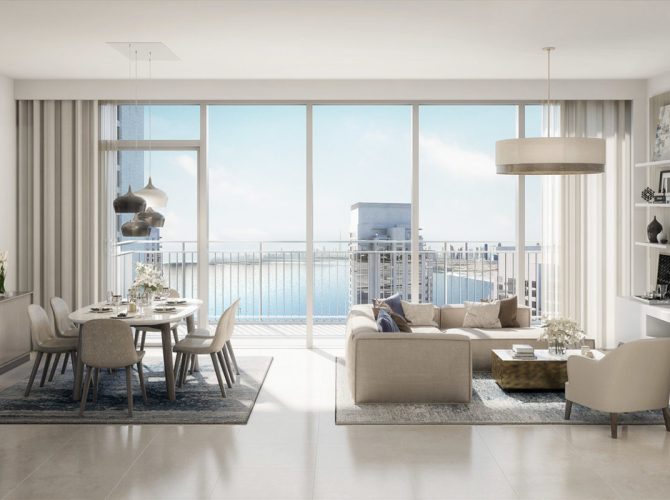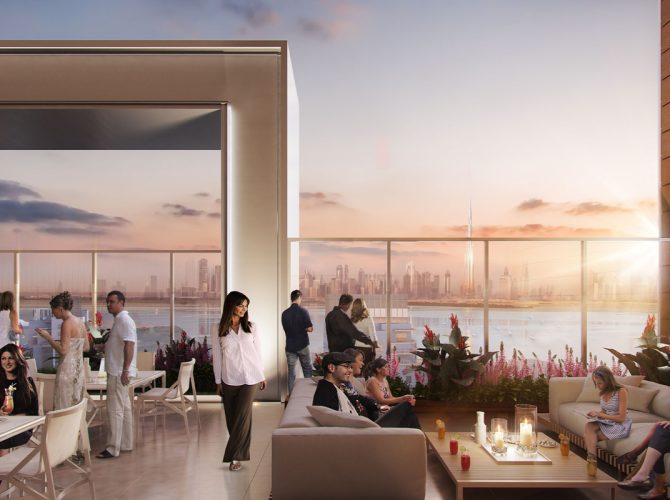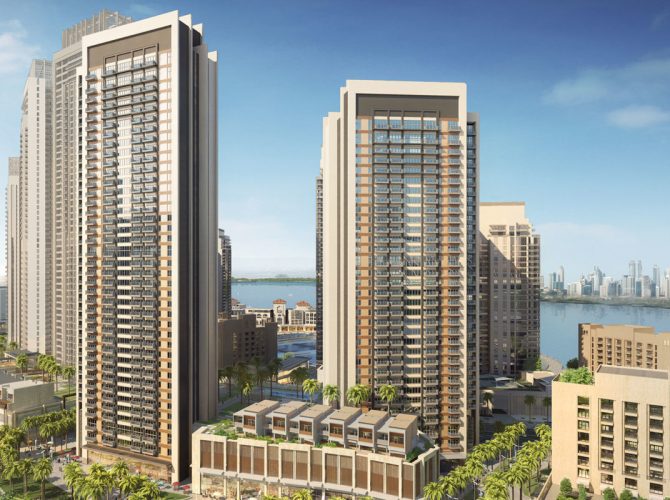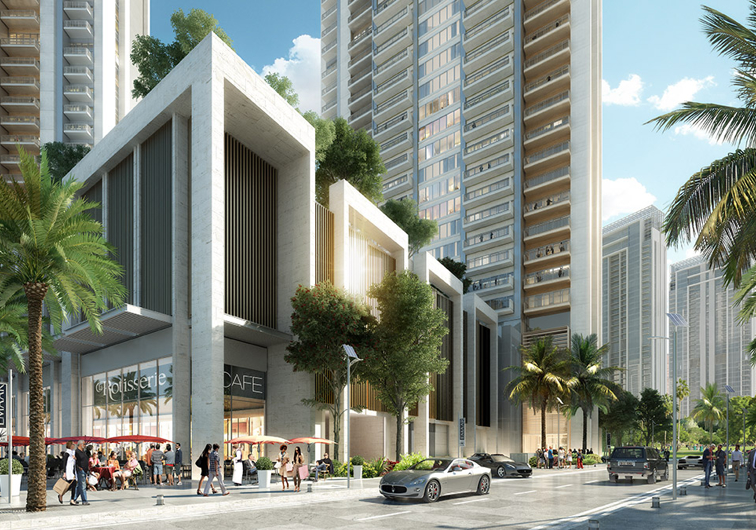Creek Horizon
Creek Horizon at Dubai Creek Harbour
Creek Horizon by Emaar two sleek towers, Tower 1 with 36 floors and Tower 2 with 33 floors, redefine modern living with their stylish design and prime location. Situated next to Creek Island’s central park, these towers offer residents breathtaking views of the marina, with Burj Khalifa and Downtown Dubai perfectly framed on the horizon. Creek Horizon boasts world-class facilities and a wealth of amenities, providing a lifestyle of unmatched comfort and convenience.
Creek Island is a sanctuary of sophisticated living, offering upmarket residences alongside leisure and recreational facilities that create a vibrant waterfront community. Residents can enjoy the scenic promenade, the lush Island Park, a magnificent marina, yacht club, and five-star hotels. At Creek Horizon’s Observation Deck, unparalleled views of Dubai Creek, Burj Khalifa, and the iconic city skyline await, offering a new outlook on life and the ultimate gathering point for those seeking inspiration.
The project
Amenities
Creek Horizon by Emaar is thoughtfully designed to foster an active and inclusive community lifestyle, with every detail carefully considered. A large outdoor swimming pool, surrounded by lush greenery, serves as a refreshing retreat for residents while promoting social interaction. The private indoor amenities include a relaxation lounge, multi-purpose room, games room, and a children’s play area, all offering spaces for residents to unwind and connect. Additionally, the communal roof terrace provides stunning views of the downtown skyline, creating the perfect backdrop for memorable moments.
Large outdoor swimming pool
Relaxation lounge
Multipurpose room
Games room
Children's play area
Stunning views of Downtown skyline
Floor plans and layouts
Creek Horizon by Emaar comprises of two buildings and consists of 1, 2, and 3-bedroom apartments, as well as 4 bedroom podium townhouses and luxurious 4-bedroom penthouses.
758 Sqft – 783 Sqft
2 bedrooms
1,136 Sqft – 1,515 Sqft
3 bedrooms
1,627 Sqft – 2,096 Sqft
4 bedroom townhouses
3,263 Sqft – 3,278 Sqft
4 bedroom penthouse
2,947 Sqft – 3,013 Sqft
Gallery




