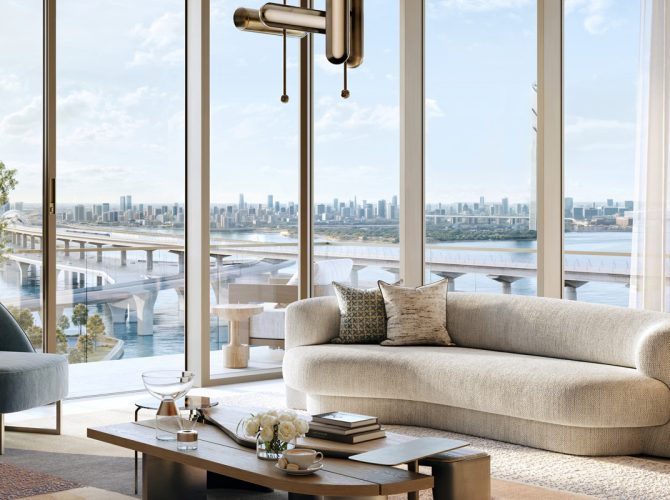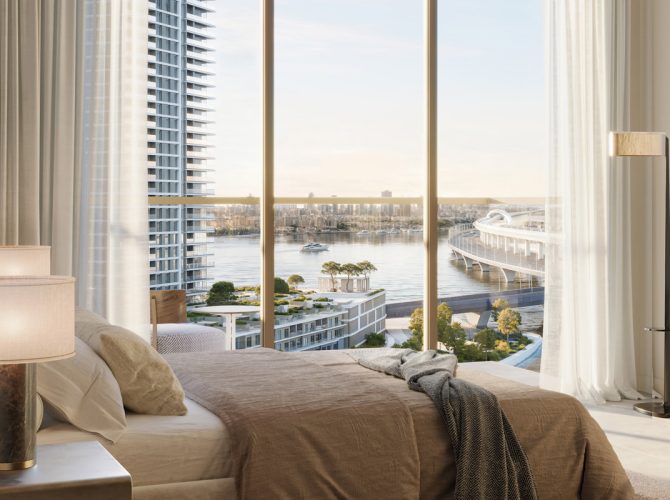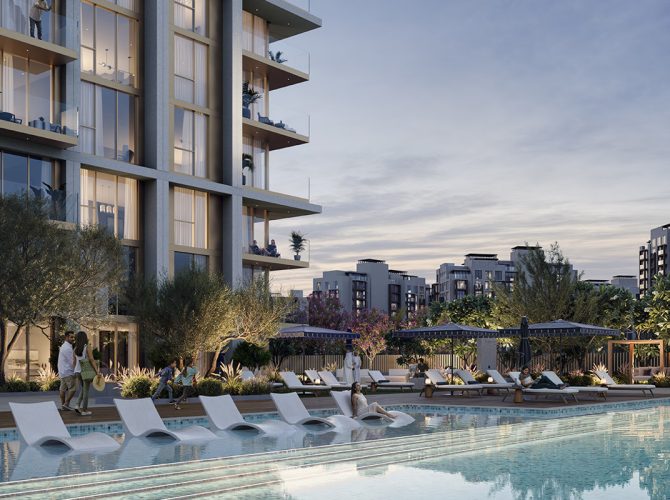Arlo
Arlo at Dubai Creek Harbour
Arlo by Emaar architecture mirrors its environment—sleek, modern, and beautifully illuminated. Expansive windows and private balconies seamlessly extend living spaces into the outdoors, offering panoramic views of the surrounding beauty.
Arlo by Emaar embodies industrial elegance within its interiors, showcasing exposed mechanical elements and minimalist design, harmonized with luxurious natural materials. Each unit is thoughtfully appointed with sophisticated fixtures and finishes, offering a refined aesthetic in the kitchens, bedrooms, and bathrooms.
Arlo by Emaar is perfectly situated to offer the ideal balance between the tranquility of natural surroundings and the convenience of urban living. Just a four-minute walk from the metro, residents enjoy effortless access to Dubai’s numerous attractions. An 80-meter stroll brings you to a lush neighborhood park, offering a peaceful retreat, while the nearby creek promenade provides instant access to vibrant waterfront dining and retail options.
The project
Amenities
Arlo by Emaar offers a range of thoughtfully designed amenities that nurture both body and mind. The residence includes a yoga room, a multipurpose space, and areas dedicated to reflection and meditation, alongside a children’s play area and a gym. The fitness center and pool are crafted to blend leisure with breathtaking views, ensuring that each activity is experienced with a sense of elegance.
Yoga room
Multipurpose space
Dedicated spaces for reflection & meditation
Gymnasium
Breathtaking views
Chilren's play area
Fitness center
Swimming pool
Floor plans and layouts
Arlo by Emaar features 1, 2, and 3-bedroom waterfront apartments, along with 3-bedroom townhouses. The residences are housed within a striking 48-story tower that includes two podium levels, a basement, and a ground floor.
705 Sqft – 829 Sqft
From AED 1.7M
2 bedrooms
1,209 Sqft – 1,261 Sqft
From AED 2.7M
3 bedrooms
1,745 Sqft
From AED 4.7M
3 bedroom townhouse
3,263 Sqft – 3,276 sqft
From AED 5.6M
Payment Plan
10%
Downpayment
30%
Before construction
50%
During construction
10%
On handover
Gallery




